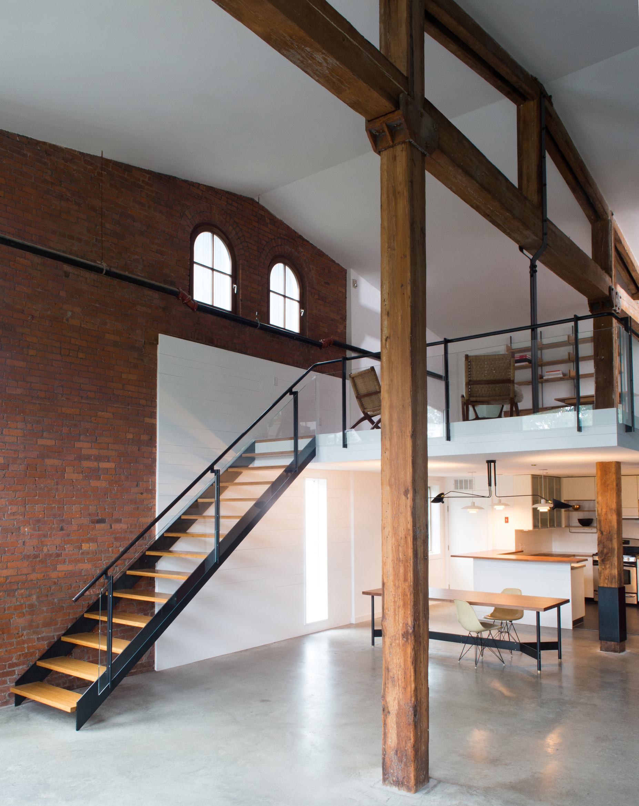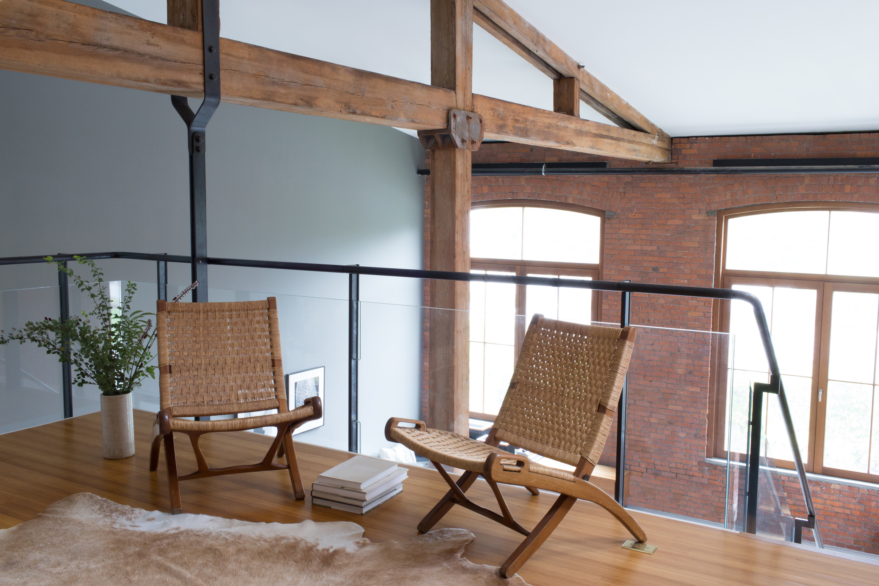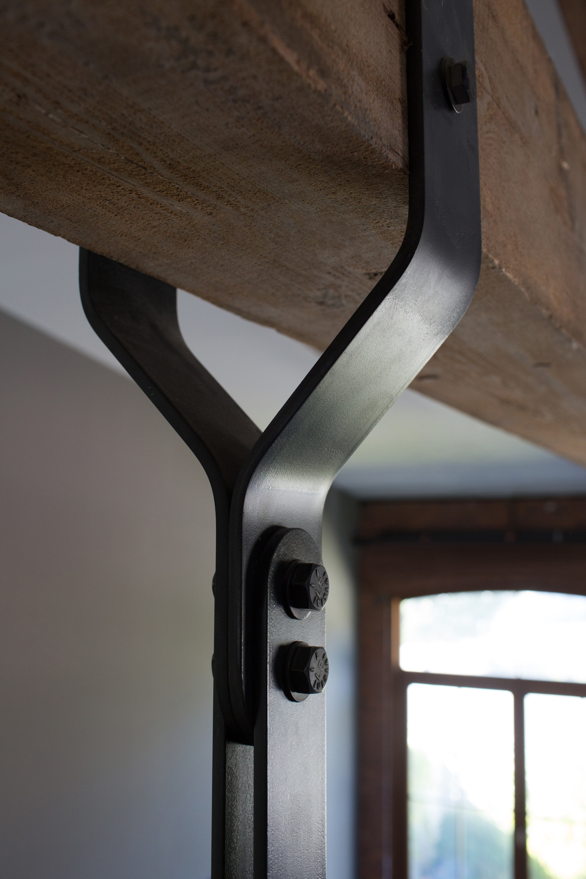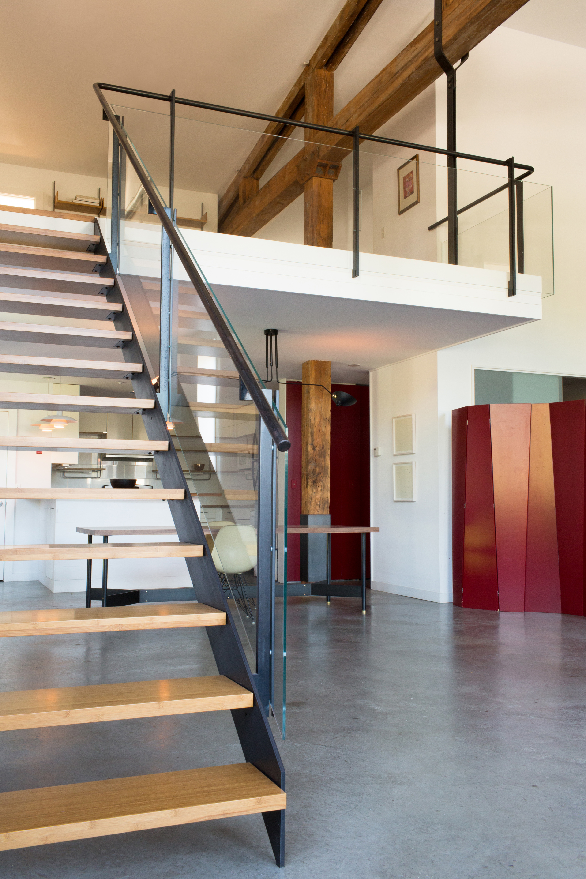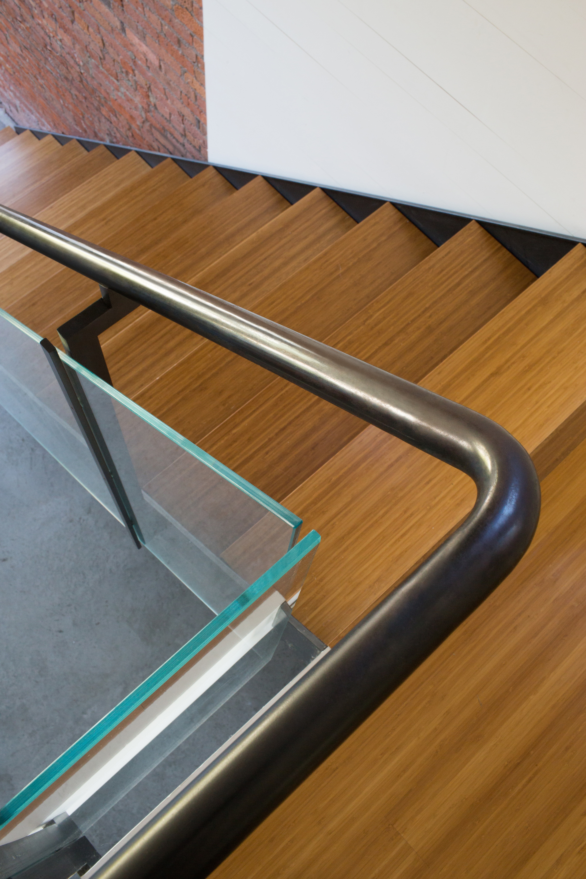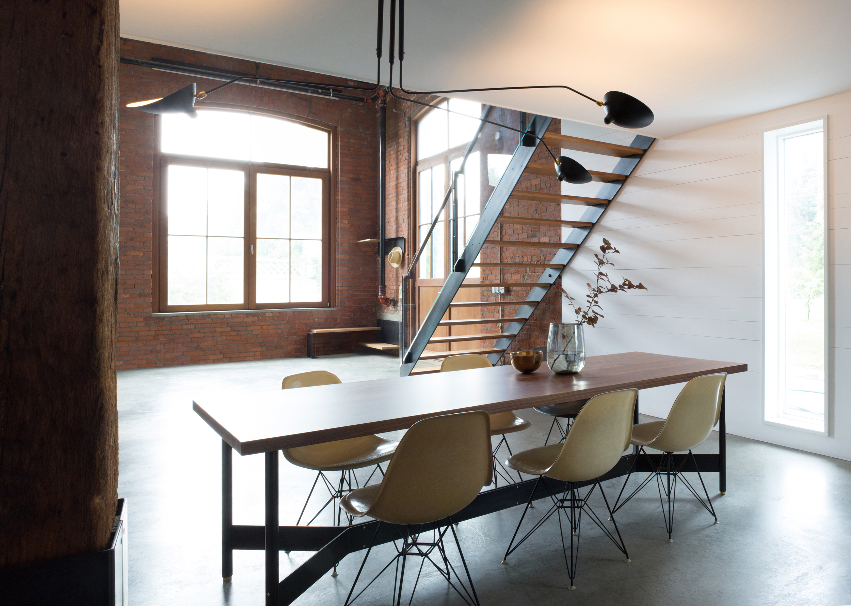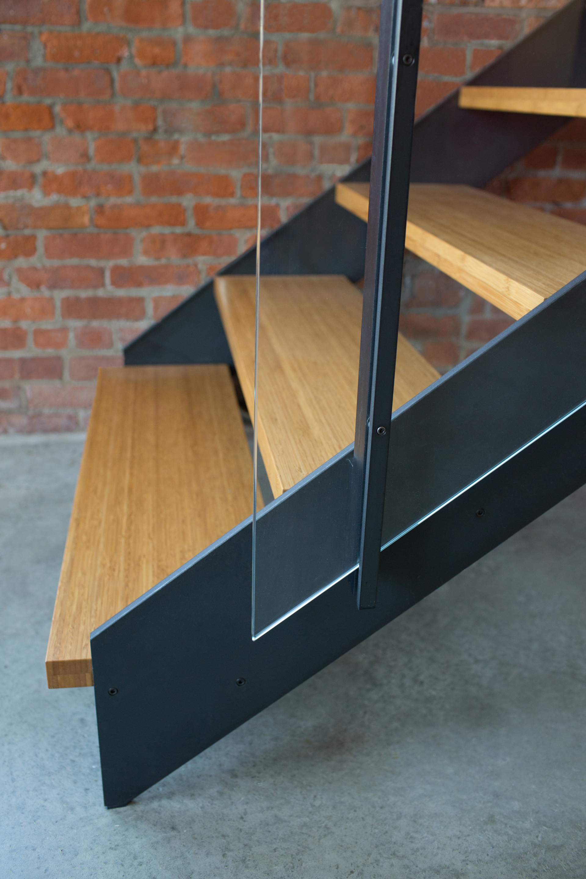LOFT RENOVATION - BEACON, NY
This loft renovation, in a converted industrial building, was originally built without regard for light penetration, and the stair to a small mezzanine severed the space. Downstairs we moved the stair, opened the plan, and added storage and a guest bedroom. Upstairs we extended the mezzanine and added a bathroom and several windows, turning what had been a sleeping loft into light and airy living space. We redesigned the mezzanine to hang from the massive timber-frame structure, further opening the space below. The stair, steel and glass guardrail, and numerous other built-in elements were fabricated in-house.
Design: ATLAS
Structural Engineer: Michael P. Carr, P.E.

